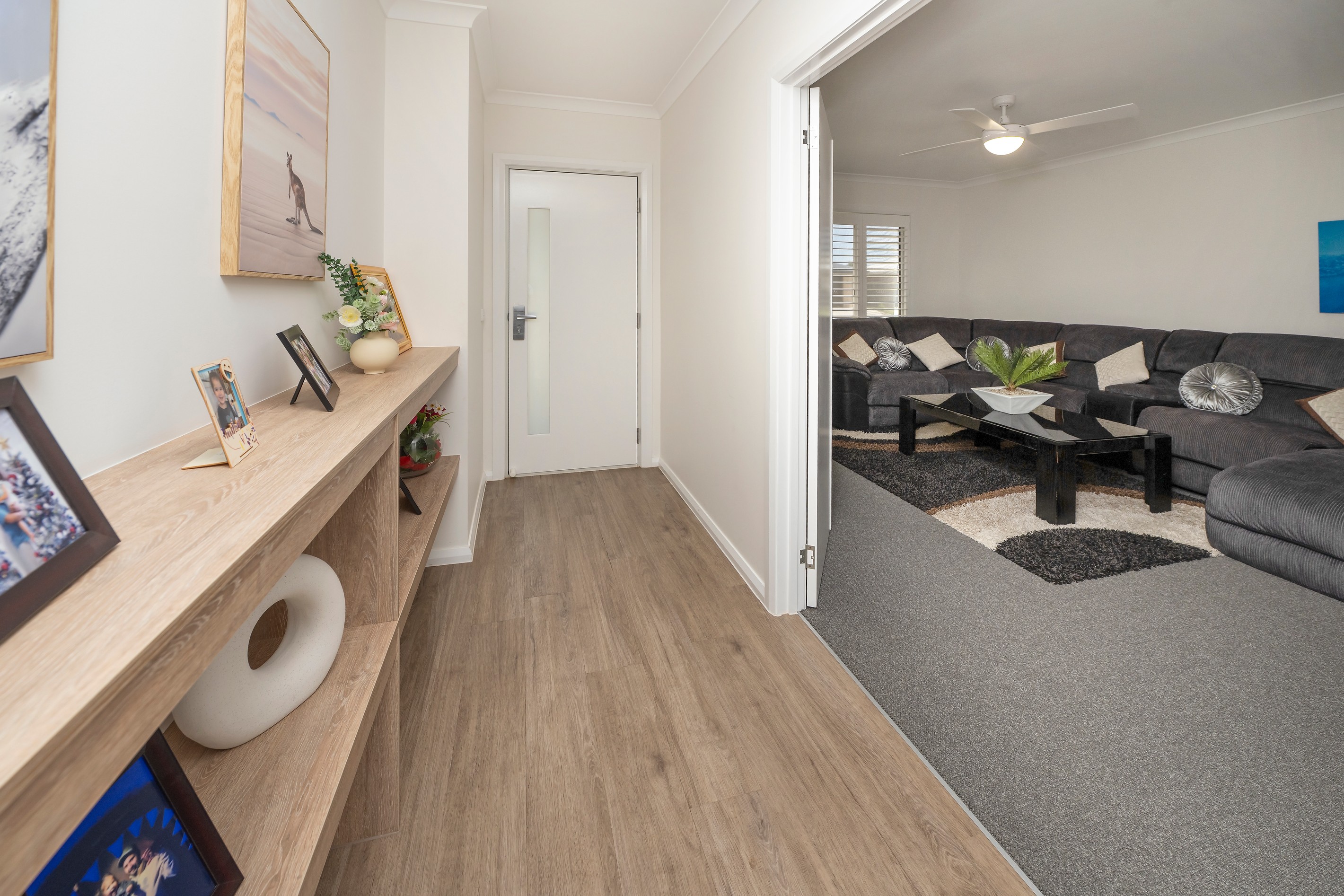Are you interested in inspecting this property?
Get in touch to request an inspection.
- Photos
- Floorplan
- 3D Tour
- Description
- Ask a question
- Location
- Next Steps
House for Sale in Swan Hill
Impeccably Finished. Perfectly Positioned. Instantly Yours.
- 4 Beds
- 2 Baths
- 2 Cars
Why wait to build when you can move straight into this stunning home! This spacious property sits on a generous 724m² (approx.) allotment, surrounded by other quality, recently built homes.
Step inside and be greeted by a formal entry and wide hallway, leading to a separate lounge - a perfect retreat complete with plantation shutters and ceiling fan, privately positioned away from the main living areas.
The master suite is a true haven featuring more plantation shutters, a large walk-in robe, and a luxurious ensuite that feels like a private resort. Enjoy a stylish barn door entry, double vanity, separate toilet, and elegant finishes throughout.
A built in study nook with desk follows, leading into the expansive open plan living and dining zone. With a light filled north-easterly aspect, this area enjoys an abundance of natural light and welcoming warmth in the cooler months.
At the heart of the home is a designer kitchen boasting a huge island bench, 900mm electric cooktop, under bench oven, and ample storage including a fully equipped butler's pantry with sink and dishwasher. Conveniently, the laundry is located just off the pantry and offers a walk-in linen press and direct access to the double garage, ideal for unloading groceries with ease.
The home includes three additional bedrooms, all with walk-in robes and ceiling fans, serviced by a sleek family bathroom, separate toilet, and powder room. A versatile media room offers flexibility as a toy room, teen retreat, TV lounge, or study space.
Comfort is ensured year round with ducted cooling and split system heating.
Step outside to a generous undercover alfresco area, complete with fire pit and additional paving, perfect for entertaining. The expansive backyard offers wide side access for boats, trailers or caravans, with plenty of room to add a shed if desired.
This is your chance to secure a beautiful, move-in-ready home without the wait!
207m²
725m² / 0.18 acres
2 garage spaces
4
2
Next Steps:
Request contractAsk a questionPrice guide statement of informationTalk to a mortgage brokerAll information about the property has been provided to Ray White by third parties. Ray White has not verified the information and does not warrant its accuracy or completeness. Parties should make and rely on their own enquiries in relation to the property.
Due diligence checklist for home and residential property buyers
Agents
- Loading...
Loan Market
Loan Market mortgage brokers aren’t owned by a bank, they work for you. With access to over 60 lenders they’ll work with you to find a competitive loan to suit your needs.
