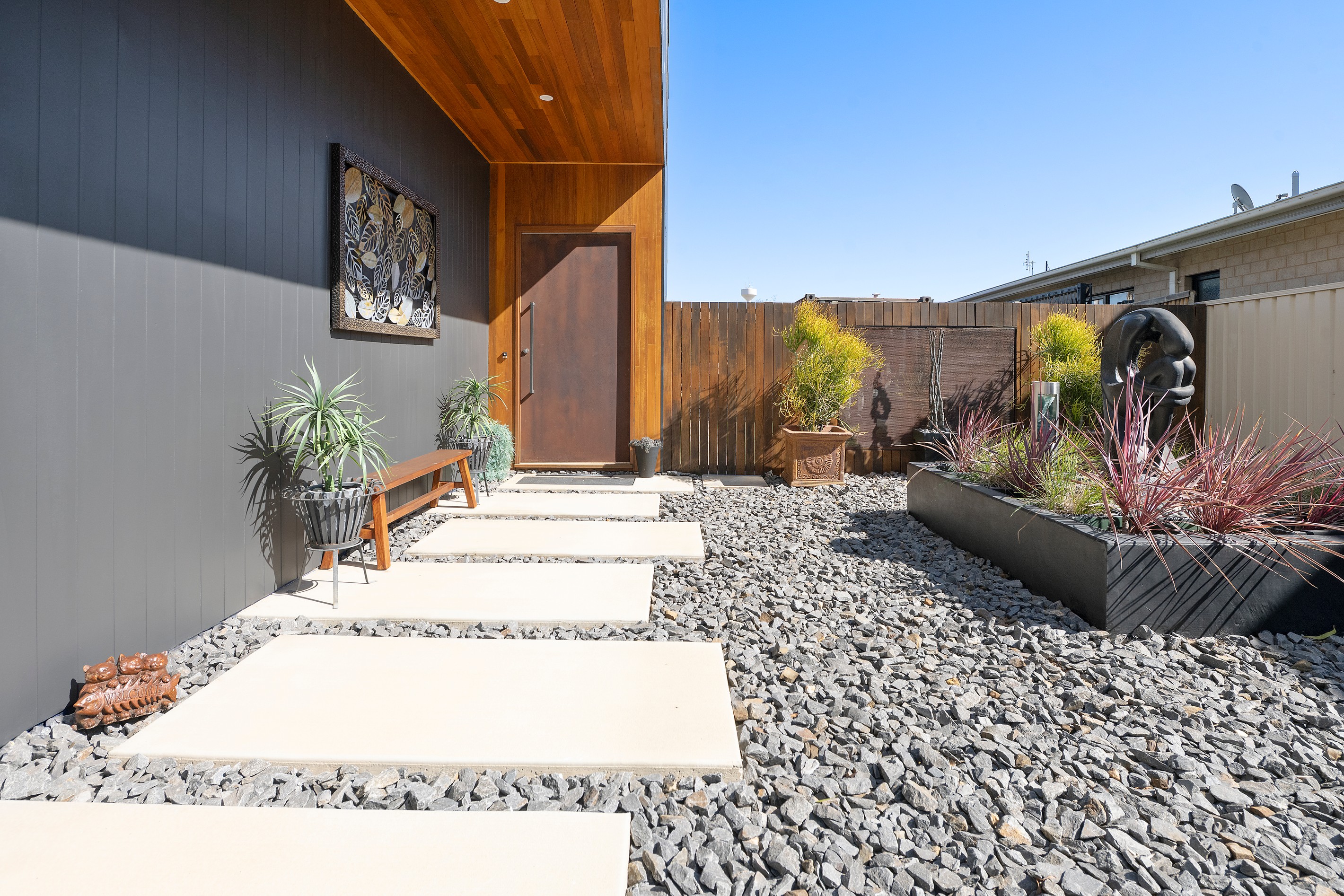Are you interested in inspecting this property?
Get in touch to request an inspection.
- Photos
- Video
- Floorplan
- 3D Tour
- Description
- Ask a question
- Next Steps
House for Sale in Swan Hill
Stylish Living with Parkside Views
- 3 Beds
- 2 Baths
- 2 Cars
From the moment you step through the front door of 37 Parkside Avenue, you'll be struck by the sense of space and thoughtful design. A soaring entryway, textured tile feature wall, and a beautifully crafted timber and stainless-steel staircase set the tone for what's to come.
Upstairs, the master suite is a true retreat, offering sweeping 180-degree views across Stegall Park through floor-to-ceiling double-glazed windows. Generously sized, the bedroom flows into a luxurious ensuite, complete with dual copper vanities and a walk-in shower wrapped in elegant, imported floor-to-ceiling tiles.
Downstairs, two spacious bedrooms continue the home's sense of scale and light, each with three-meter ceilings and expansive windows framing the parkland beyond.
The central bathroom is another highlight, blending form and function with dual imported marble vanities, a freestanding bath, and a walk-in shower that adds a touch of spa-like luxury.
The kitchen is designed for both everyday living and entertaining, with solid concrete benchtops, sleek glass splashbacks, and quality appliances throughout. The meals area flows naturally into a large living space with three-meter ceilings and a striking concrete feature wall inlaid with coins-an unexpected design touch that adds character and warmth.
Enjoy movie nights at home with a built-in Onkyo projector and a large screen that descends from the ceiling at the touch of a button. Nearby, the well-appointed laundry offers ample storage and includes a laundry chute from the master ensuite for added convenience.
Comfort is guaranteed year-round, with seven reverse-cycle split system air conditioners and ceiling fans throughout.
Step outside to a generous alfresco space designed for relaxed entertaining. Automatic blinds provide both shade and privacy as needed.
A converted container houses a custom timber bar, a dedicated outdoor kitchen space, perfect for BBQ lovers.
An oversized double garage with rear lane access ensures secure parking and easy access.
This unique home is a true standout, combining high-end finishes, clever design, and a beautiful natural outlook. Inspection is a must to appreciate the quality and detail that make this property truly special.
222m²
540m² / 0.13 acres
2 garage spaces
3
2
Next Steps:
Request contractAsk a questionPrice guide statement of informationTalk to a mortgage brokerAll information about the property has been provided to Ray White by third parties. Ray White has not verified the information and does not warrant its accuracy or completeness. Parties should make and rely on their own enquiries in relation to the property.
Due diligence checklist for home and residential property buyers
Agents
- Loading...
- Loading...
Loan Market
Loan Market mortgage brokers aren’t owned by a bank, they work for you. With access to over 60 lenders they’ll work with you to find a competitive loan to suit your needs.
